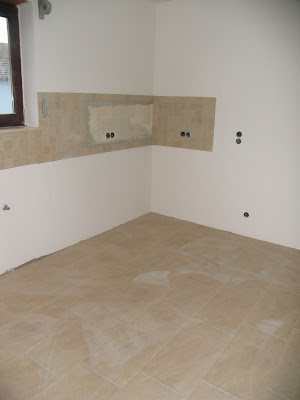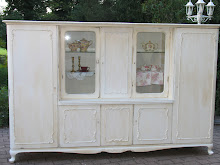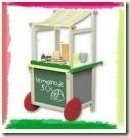It is finished!!!! But we can't forget where we started......
 Wow, much improved with white walls and light colored floors
Wow, much improved with white walls and light colored floors Ahh! The finished product. The lovely archway really opens up the space. The light colored cabinets are exactly what I have always wanted! Even though I couldn't fit the farm sink into the cabinets-I love my new sink and classy faucet!
Ahh! The finished product. The lovely archway really opens up the space. The light colored cabinets are exactly what I have always wanted! Even though I couldn't fit the farm sink into the cabinets-I love my new sink and classy faucet! See how the cabinets are taller? I am so happy that we chose to close them to the top with crown molding.
See how the cabinets are taller? I am so happy that we chose to close them to the top with crown molding.  I think this is my favorite part-We have already used both ovens! The middle cabinet is the largest refrigerator that we could get that matches the cabinets and the bottom part is a 3 drawer freezer. The cabinet to the far right is filled from bottom to top with food-we made good use of space now that we have no walk in pantry
I think this is my favorite part-We have already used both ovens! The middle cabinet is the largest refrigerator that we could get that matches the cabinets and the bottom part is a 3 drawer freezer. The cabinet to the far right is filled from bottom to top with food-we made good use of space now that we have no walk in pantry This is to the left of the ovens, when you look directly into the kitchen you can't see this as it is recessed about a foot back which is great since I am not completely fond of the white microwave, but for now it does the job. I like the 3 built in shelves for decorating!
This is to the left of the ovens, when you look directly into the kitchen you can't see this as it is recessed about a foot back which is great since I am not completely fond of the white microwave, but for now it does the job. I like the 3 built in shelves for decorating! We have 2 lazy susans and tons of corner cabinet space. The 3 sets of drawers below the cook top are all huge drawers that are made to look separate.
We have 2 lazy susans and tons of corner cabinet space. The 3 sets of drawers below the cook top are all huge drawers that are made to look separate.  This 90 cm cooktop is amazing!! It works all by touch-no dials! It is twice the size of our old cooktop.
This 90 cm cooktop is amazing!! It works all by touch-no dials! It is twice the size of our old cooktop. The large build-in spice rack is great and the hood pulls out whenever I need it for cooking or for light.
The large build-in spice rack is great and the hood pulls out whenever I need it for cooking or for light.
 Another nook that houses my fav french milk bottles. You can really see the contrast of the stone in this picture.
Another nook that houses my fav french milk bottles. You can really see the contrast of the stone in this picture. I purchased this antique light at a flea market when we first arrived in Germany 4 years ago! Who knew that it would go so perfect in my kitchen. We purchased the lamp shades at my favorite french home improvement store. The lights are on a dimmer and add the perfect ambiance to my new french style kitchen!
I purchased this antique light at a flea market when we first arrived in Germany 4 years ago! Who knew that it would go so perfect in my kitchen. We purchased the lamp shades at my favorite french home improvement store. The lights are on a dimmer and add the perfect ambiance to my new french style kitchen!






















