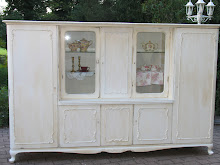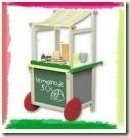
Chloe's room before

Chloe's Room with carpet out and ceilings painted in a soft pink


Chloe's Room with dark cherry hard wood floors in

 Chloe's Sitting Area
Chloe's Sitting Area Tea time at Chloe's
Tea time at Chloe's Chloe's bed that was purchased in France and painted a chippy white
Chloe's bed that was purchased in France and painted a chippy white

Our garden house-BEFORE painting

The inside after decorations

The inside-it has electricity-so even in the winter we use a heater and can still play cards

Our garden cottage-AFTER painting-it is called the "CRAB SHACK"

Downstairs flooring BEFORE demolishion

The floor all torn out

The walls were painted in a sage green and yellow/khaki color

The newly laid floors and painted walls

Door treatments were added and frames with our black and white vacation photos added (the base boards have since been completed)

This was the downstairs bath prior to demolition; everything was bwn/orange

Scott had a good time tearing it up!

Our handyman Rudi, finishing the beadboard

New ceramic flooring

The new bath with pedestal sink (the ceiling and molding has since been finished)

The Gortner's dining area prior to the move (New Year's Day)

The walls were first painted a creamy yellow and the plaster scraped off the wall for a smooth surface

We cut our own boxes for wainscoat and used montage kleber (wall glue) to hang them

One view of the almost completed project-we still added a chair molding and high base boards

Another view of the room with molding boxes (still need to add pics with molding and base board)
 Chloe's room before
Chloe's room before





































3 comments:
Your home is absolutely GORGEOUS!!!!!
I your daughters room is a dream, lucky little gal! :)
Andrea...i love your web page....Its so cute. I love what your doing with your house. And I love the story about the 1 euro amoire lol because I was there when you bought it lol!!! Oh time flies!! Well I hope to see you at the next NICU reunion!! HEy can you email me the address to the NICU. I have something I want to send you guys. -Carrie
Andrea, you amaze me! If I only had half of your creativity and energy, I could really get something done!
You inspire me!! Love the blog site!
Post a Comment